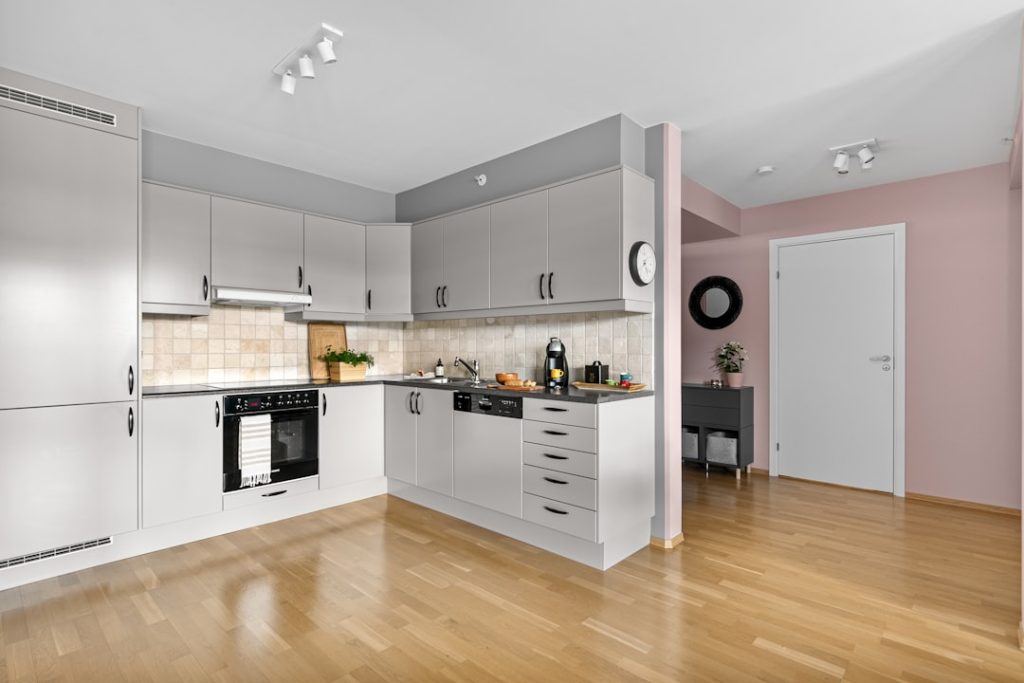When it comes to designing your dream kitchen, choosing the right layout is one of the most important decisions you’ll make. The layout determines how efficiently your space functions, how easy it is to move between cooking zones, and ultimately how enjoyable your kitchen is to use. Whether you’re renovating or planning a new kitchen, understanding the pros and cons of each design style—L-shaped, U-shaped, and galley—can help you create a space that suits your lifestyle perfectly.
L-Shaped Kitchens: Open and Versatile
The L-shaped layout is one of the most popular designs for Australian homes, thanks to its flexibility and open feel. As the name suggests, it features two adjoining benchtops that form an “L”, often leaving one side open to an adjoining dining or living area.
Benefits:
- Ideal for open-plan living and entertaining.
- Efficient for small to medium kitchens.
- Allows for easy integration of an island bench or breakfast bar.
While this layout offers great traffic flow, it can create dead zones in corners if storage isn’t planned carefully. Corner cabinetry solutions, such as pull-out shelves or rotating carousels, can help maximise every inch of space.
U-Shaped Kitchens: Functional and Spacious
A U-shaped layout surrounds you on three sides with cabinetry and benchtops, providing generous storage and a practical work triangle between the sink, stove, and fridge. This design is particularly effective for larger kitchens or busy households where multiple people cook at once.
Benefits:
- Exceptional counter space for food prep and appliances.
- Clear separation between cooking, cleaning, and storage zones.
- Can include a breakfast nook or pass-through window for added functionality.
A U-shaped kitchen can feel enclosed if not designed thoughtfully. Light-coloured finishes, good lighting, and open shelving can help keep the space feeling bright and airy.
Galley Kitchens: Sleek and Efficient
Galley kitchens feature two parallel benchtops with a walkway in between—often used in apartments or narrow spaces. Despite their compact footprint, galley kitchens are extremely efficient, as everything you need is within easy reach.
Benefits:
- Streamlined workflow ideal for serious cooks.
- Great use of limited space.
- Perfect for long, narrow rooms or small homes.
Because galleys can feel confined, it’s important to maintain good lighting and ensure one end opens up into another space when possible. Clever storage and minimal clutter are key to keeping this layout functional and inviting.
Finding the Right Fit for Your Home
When choosing a kitchen layout, think about how you use your space day-to-day. Do you enjoy hosting dinner parties and chatting with guests as you cook? An L-shaped or U-shaped kitchen with an island might suit best. Prefer an efficient space that keeps everything close at hand? A galley layout could be ideal.
Each design offers unique advantages—what matters most is how it aligns with your lifestyle, cooking habits, and available space. With thoughtful planning and the right design guidance, your chosen layout can transform the heart of your home into a functional, stylish, and enjoyable space for years to come.


